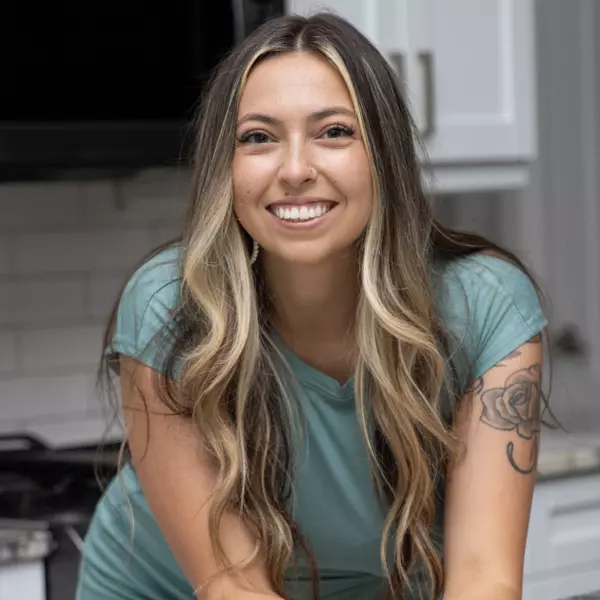For more information regarding the value of a property, please contact us for a free consultation.
103 W ANGLEWOOD DR Brandon, FL 33511
Want to know what your home might be worth? Contact us for a FREE valuation!

Our team is ready to help you sell your home for the highest possible price ASAP
Key Details
Sold Price $430,000
Property Type Single Family Home
Sub Type Single Family Residence
Listing Status Sold
Purchase Type For Sale
Square Footage 1,537 sqft
Price per Sqft $279
Subdivision Oaklan Sub
MLS Listing ID TB8366254
Sold Date 05/16/25
Bedrooms 3
Full Baths 2
HOA Y/N No
Year Built 1964
Annual Tax Amount $1,951
Lot Size 0.300 Acres
Acres 0.3
Lot Dimensions 97x136
Property Sub-Type Single Family Residence
Source Stellar MLS
Property Description
Beautifully remodeled 3-bedroom, 2-bathroom Pool Home with no HOA or CDD fees..This home sits on a spacious fully fenced .34 acres lot. Step inside to find a bright open floor plan with laminate flooring and Ceramic Tile. The Updated Kitchen has soft-close cabinets, quartz counter tops, and a long breakfast bar with plenty of seating. The French doors off the Dining and Family area overlook the pool are Ideal for entertaining. Both Bathrooms have both been updated with contemporary fixtures, custom tile, and elegant vanities. Enjoy Florida living at its best in your private backyard oasis hosting gatherings or soaking up the sun in your Sparkling Resurfaced pool. This home has a Brand-New AC and duct work, Newer Roof, and whole house has been replumbed. Plenty of storage with a large garage and two sheds. Located in a quiet established neighborhood with easy access to shopping, dining, schools, and major highways. Schedule your showing today!
Location
State FL
County Hillsborough
Community Oaklan Sub
Area 33511 - Brandon
Zoning RSC-6
Interior
Interior Features Ceiling Fans(s), Eat-in Kitchen, Kitchen/Family Room Combo, Living Room/Dining Room Combo, Open Floorplan, Solid Surface Counters
Heating Central, Electric
Cooling Central Air
Flooring Ceramic Tile, Laminate
Fireplaces Type Wood Burning
Fireplace true
Appliance Dishwasher, Electric Water Heater, Range, Refrigerator
Laundry In Garage
Exterior
Exterior Feature French Doors, Lighting, Storage
Garage Spaces 2.0
Pool Gunite, In Ground
Utilities Available Cable Connected, Electricity Connected, Water Connected
View Pool
Roof Type Shingle
Porch Covered, Enclosed, Rear Porch, Screened
Attached Garage true
Garage true
Private Pool Yes
Building
Lot Description Landscaped, Level, Paved
Story 1
Entry Level One
Foundation Block
Lot Size Range 1/4 to less than 1/2
Sewer Septic Tank
Water Public
Architectural Style Traditional
Structure Type Block,Brick,Concrete
New Construction false
Others
Senior Community No
Ownership Fee Simple
Acceptable Financing Cash, Conventional, FHA, VA Loan
Listing Terms Cash, Conventional, FHA, VA Loan
Special Listing Condition None
Read Less

© 2025 My Florida Regional MLS DBA Stellar MLS. All Rights Reserved.
Bought with HORIZON PALM REALTY GROUP

